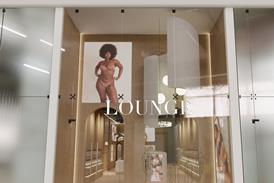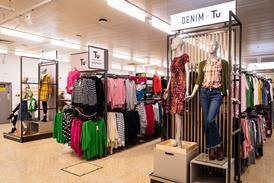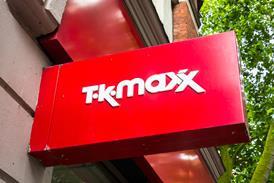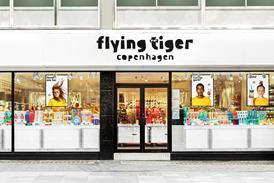Jeans brand Lee opened a concept store on Carnaby Street last week.
Designed and shopfitted by consultancy Creneau International, which has been working with Lee for four years, the 1,720 sq ft (160 sq m) shop is arranged over basement and ground floor levels.
The men's collection is housed on the ground floor and features a stripped-down environment with concrete ceiling, exposed beams, ductwork, wiring and sprinklers.
Open metal grids have been installed to create openness between the two levels.
Materials used for the interior include sandblasted concrete and wood, blank metal and slate tiles.
A metal staircase leads to the womenswear area in the basement, which has lighter- coloured walls. The floor comprises wooden boards taken from decommissioned train wagons.
























No comments yet